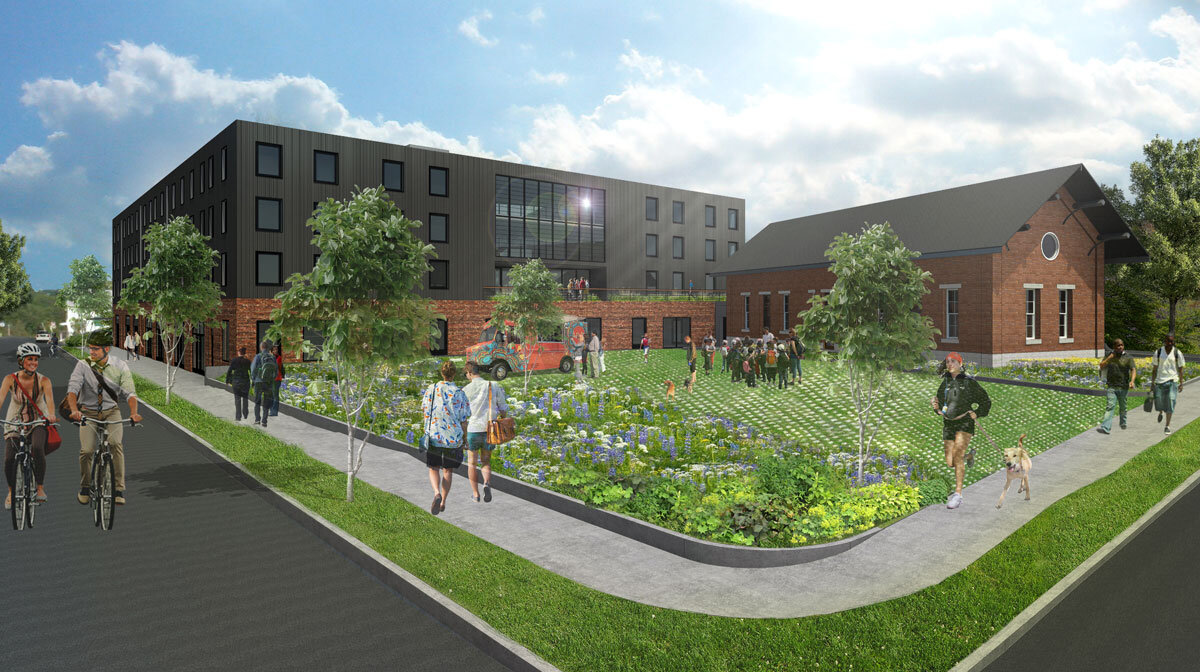7TH & STATE HUDSON DEPOT NET ZERO MULTI-FAMILY
7TH & STATE HUDSON DEPOT NET ZERO MULTI-FAMILY Hudson, NY
This Passive building mixed use multifamily building, in the City of Hudson, address a severe and increasing housing shortage and the community’s desire to address Climate Change, bringing the state of the art building design that addresses comfort, sustainability, and placemaking to one of the most loved communities in the resurgent Hudson Valley. The project will generate buzz as the public sees the confluence of cutting-edge sustainability, walkable and healthy community development, and historic preservation. The building will comprise 90,000 square feet total, with approximately 8,000 sf commercial and 82,000 sf residential, comprised of 76 residential units ranging from studio to 2 bedrooms. Ground level will provide 8-10 commercial spaces. The 4-story new construction is designed to connect with the surrounding neighborhood and encourage physical activity among residents such as shared outdoor space and communal garden, welcoming stairs, easily accessible bike storage and gym. The project site is in short walking distance to Columbia County’s larger employers such as Key Bank regional headquarters, Columbia Memorial Hospital, and Columbia County Department of Social Services.
The project will be pursuing Green Communities and PHIUS+ certifications.
This project is an award recipient of the 2019 NYSERDA Buildings of Excellence Competition- First Round.



