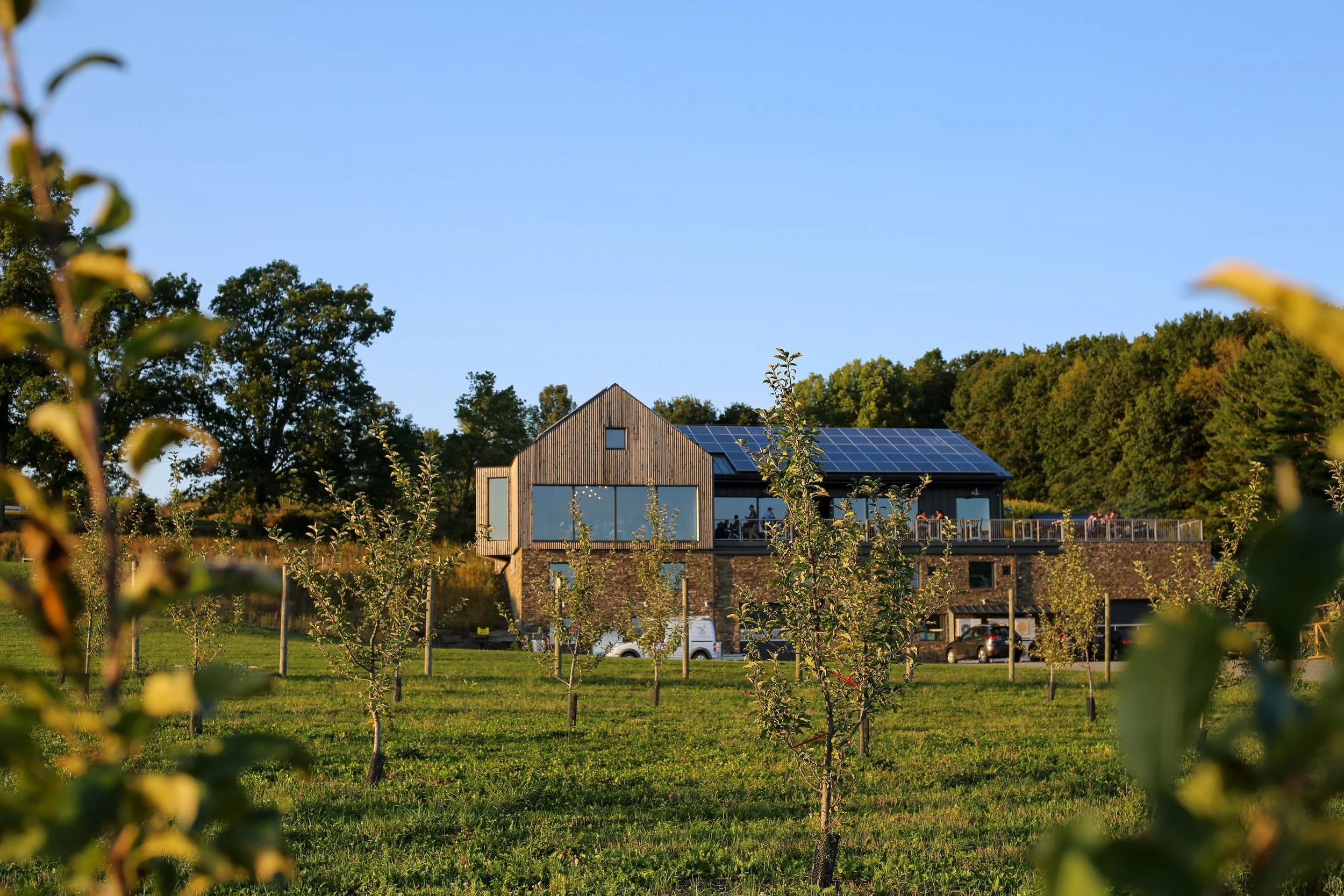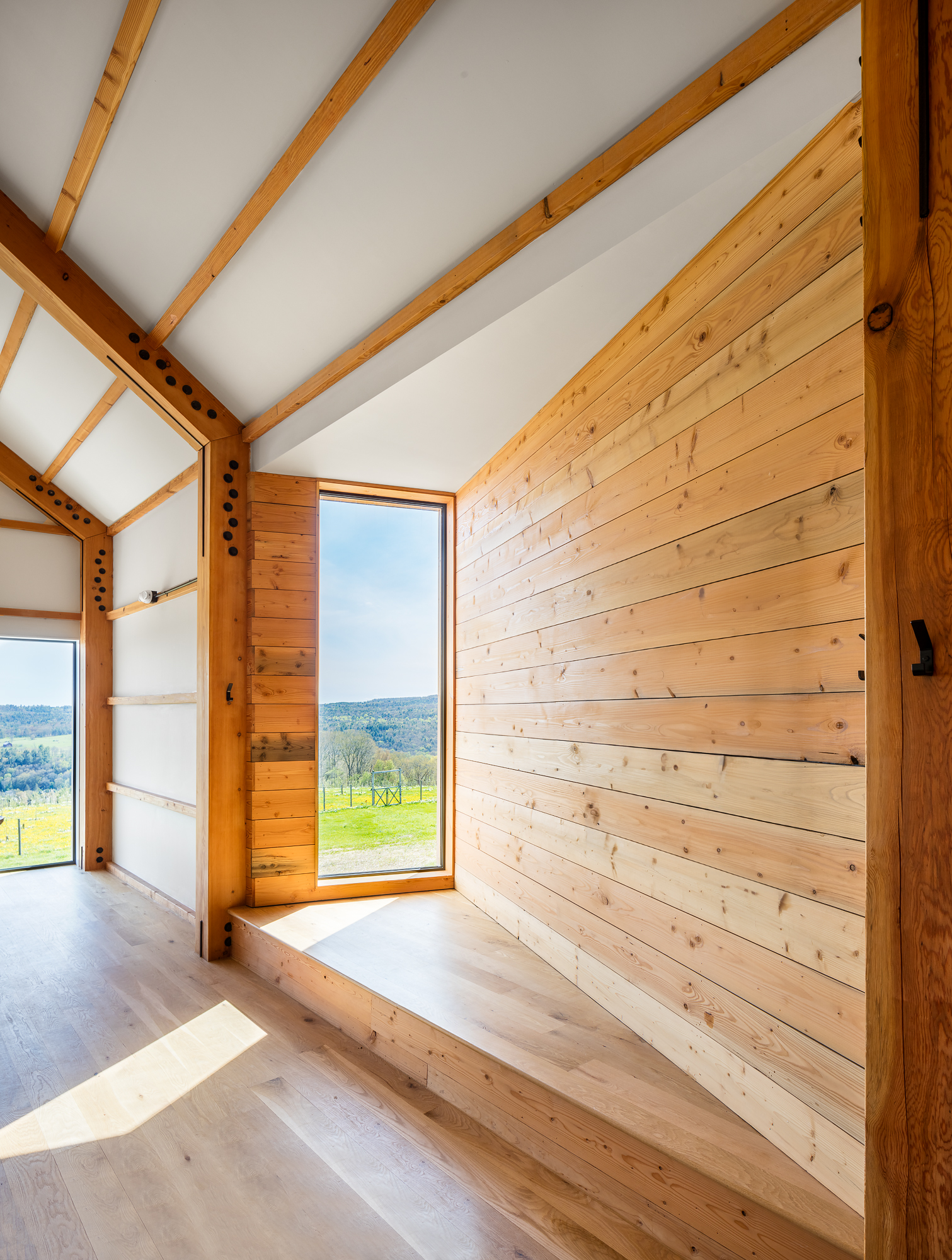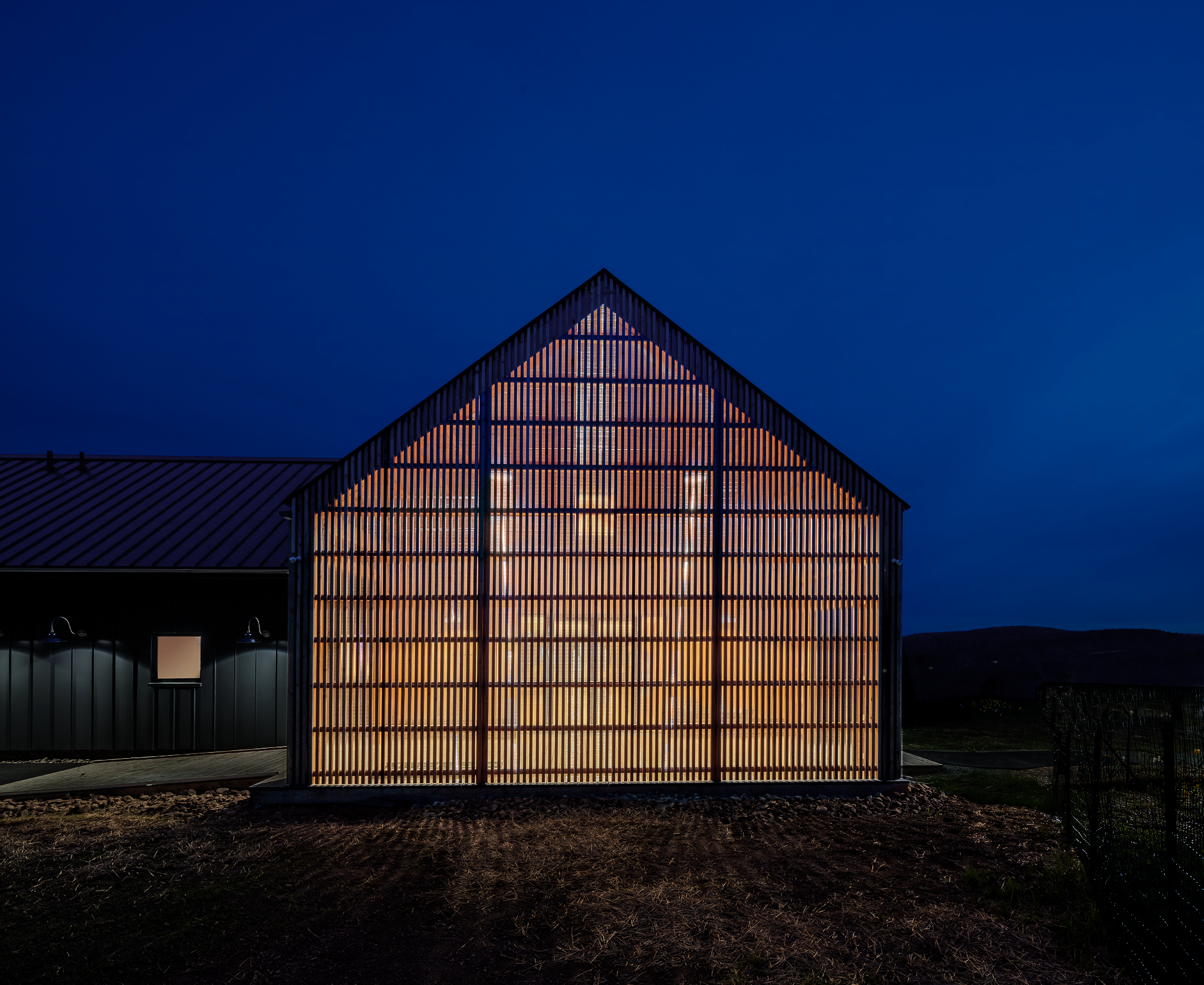SEMINARY HILL CIDERY
SEMINARY HILL CIDERY
Seminary Hill Cidery is a 2-story, 8,600 SF building that houses an organic hard cider production facility, a tasting area, a commercial kitchen, and an event space overlooking the Delaware River Valley. This new building is a modern take on a classic bank barn where the change in grade is used to provide on-grade access to both levels. The upstairs tasting area and event space capture the stunning views of the river valley and the organic apple orchard.
The lower level holds the cider production and cold storage. No chemicals or cleaning agents are used in this process. The water used to wash the fruit and the equipment is sent through the on-site grey water management system. Site lighting and signage will be full-cut-off, dark-sky compliant. Photovoltaic solar panels help off-set the equipment energy use.
The project is the first of its kind to pursue Phius (Passive House Institute US) certification. The key building components are comprised of insulated concrete forms (ICF), SIPS panels on heavy timber framing, high-performance windows and doors along with the continuous insulation, air-barrier and weather barrier. The stone veneer base and the vertical larch slat rainscreen provide the classic exterior aesthetics.
The project utilized timber frame and high efficiency enclosure system from New Energy Works.
Winner of the 2021 Phius Passive Projects Design Competition
Winner of a 2021 Metropolis Magazine Planet Positive Regional Award
Photo by Erin Lindsey/Escape Brooklyn
Photos by Brad Dickson







