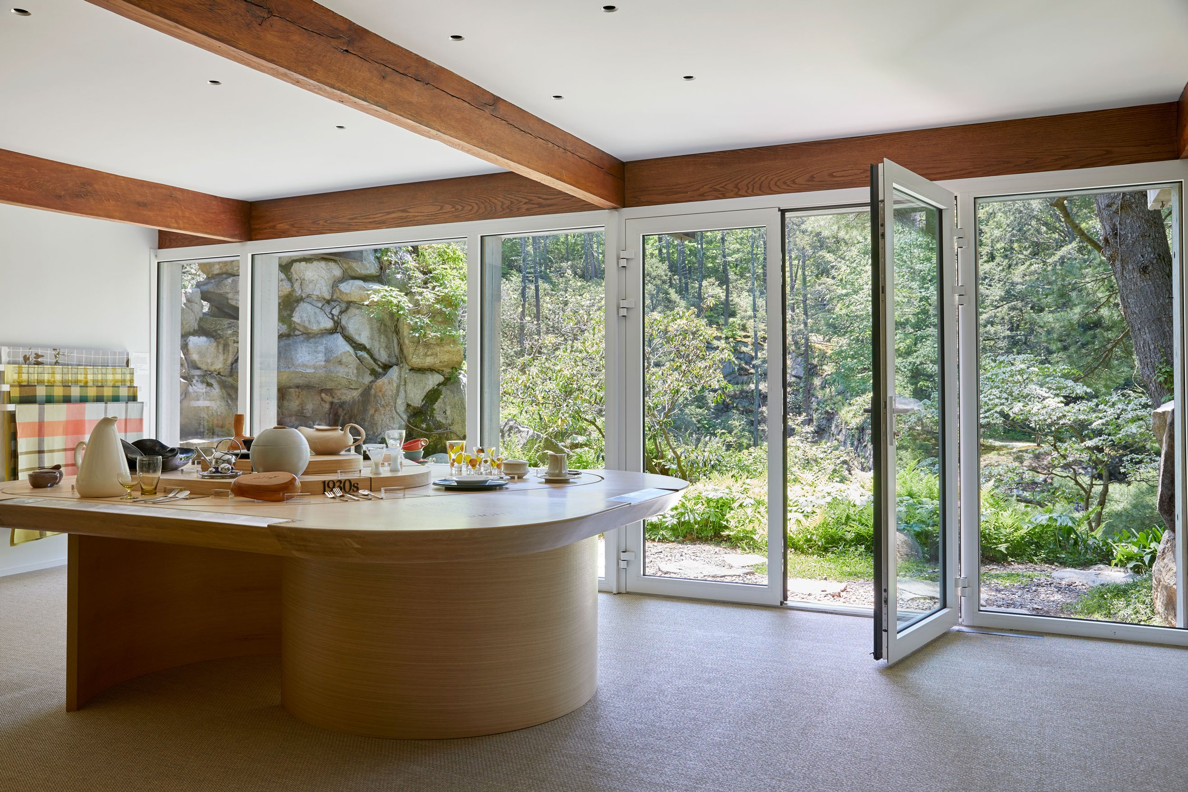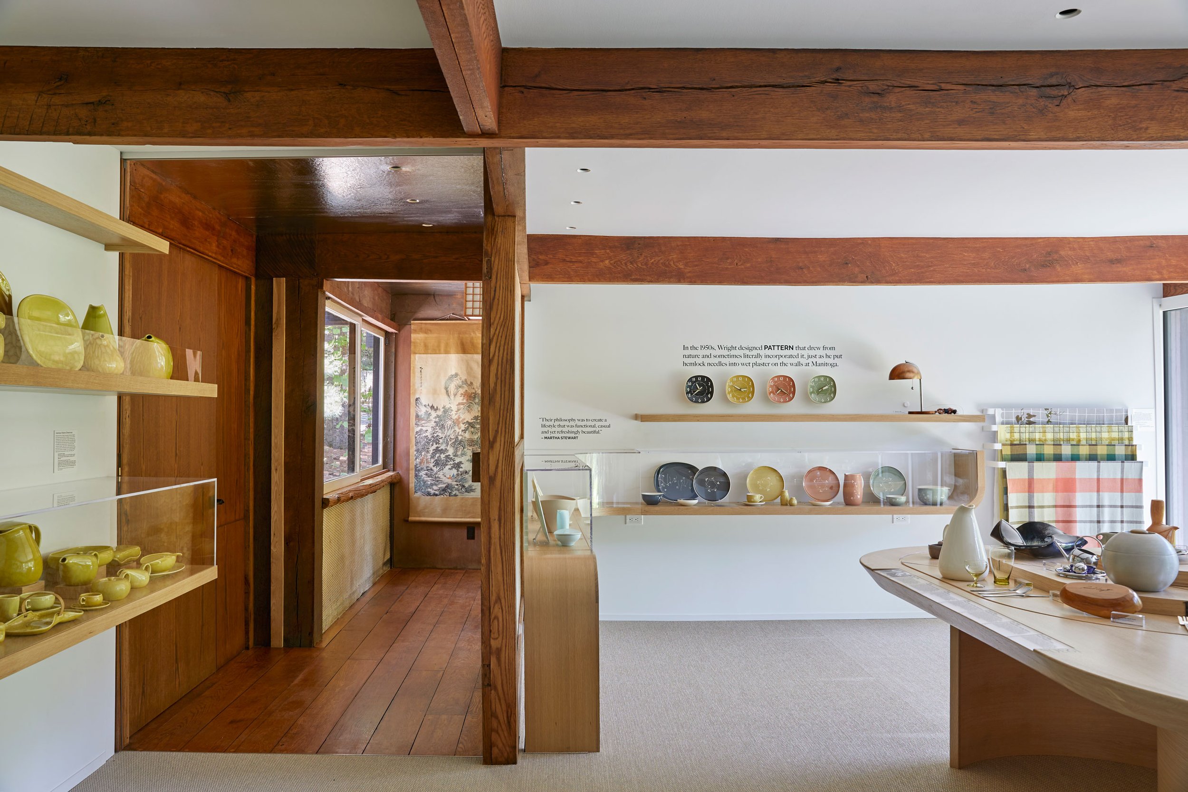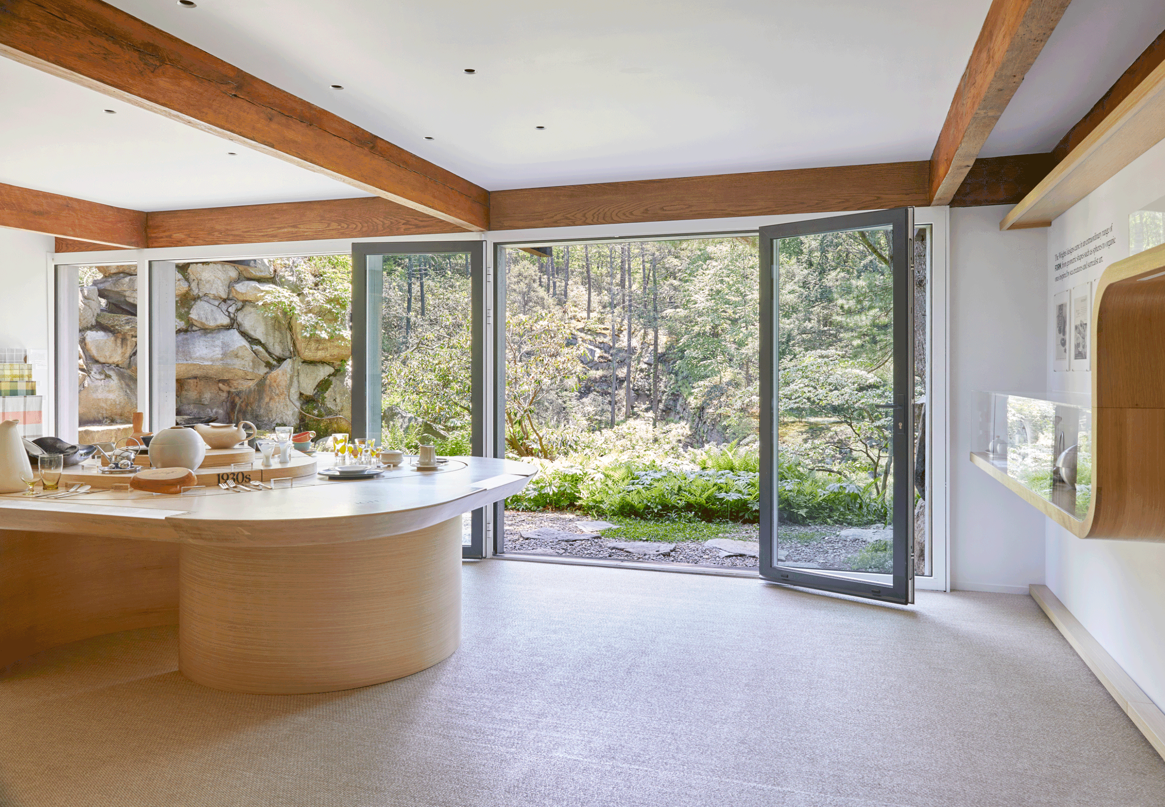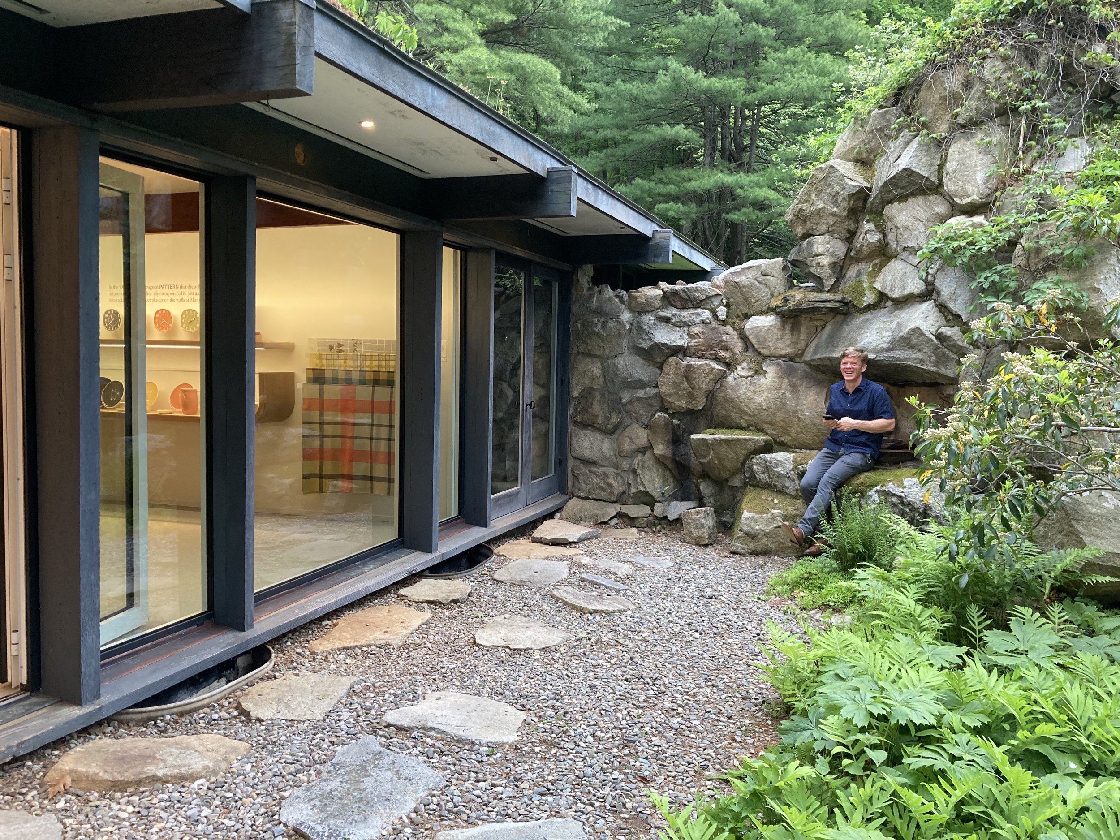Manitoga/The Russel Wright Design Center
"Hudson Valley–based firm River Architects has been tasked with Manitoga's restoration and updating since 2012. Partners Juhee Lee-Hartford and James Hartford point out that it’s one of the few East Coast National Historic Register homes built in the latter part of the 20th century. “Wright was always trying out new design ideas, materials, and techniques here,” Hartford says. (The studio ceiling of pine needles embedded in epoxy, for example.) “That’s what makes it really wonderful. But the nature of experiments is that sometimes they don’t work over the long term, and updating becomes necessary."
Architectural Digest - 13 Historic American Houses Every Design Lover Should Visit In Person
River Architects worked with the team at Manitoga on a Studio stabilization project, which included improvements to the existing foundation, basement, windows, HVAC systems and lighting. We also worked with an incredible team of professionals on the award-winning Design Gallery space, which is seasonally open to the public and features the works of Russel Wright.
It was an honor to work on this significant local landmark, ensuring the continuing legacy of Russel Wright and enhancing the long-term sustainability of Manitoga.
Juhee and James attended the reopening celebration for the Russel Wright Design Center's Manitoga Dragon Rock House and Studio - the photo of James was captured by the team at Manitoga while he took a few snaps of the space from a different perspective.
According to Architectural Digest, Manitoga is “a modernist testament to the landscape, built directly into the side of a rock quarry ledge. [Russel Wright] named the building Dragon Rock for the exposed boulder that appeared inside.”
Learn more about Manitoga and Russel Wright at www.visitmanitoga.org
Photos of the Design Gallery by Pamela R. Cook (PRC Photos)





