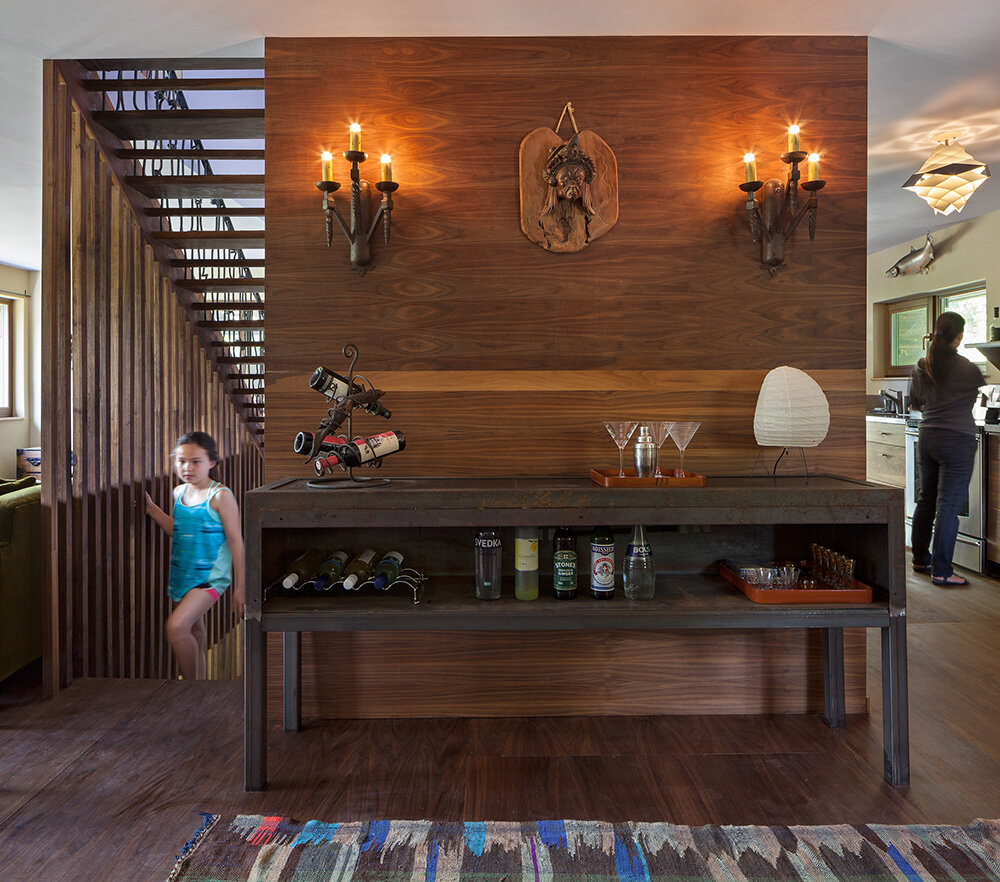NORTH STREET PASSIVE HOUSE
NORTH STREET PASSIVE HOUSE Cold Spring, NY
Phius Certified Passive Project
This private residence located along the Hudson River is a deep-energy retrofit renovation project applying the Passive building standard. The first Passive building/Net-Positive residence in Cold Spring, New York, the house underwent extensive energy upgrades and a significant facelift, utilizing locally harvested hemlock with a torched finish and standing- seam zinc roofing. Obsolete and flood damaged, the existing house’s options seemed dim. The site’s spectacular views of the Hudson River and surrounding Highlands demanded something better. Believing that the greenest buildings are those that already exist, River Architects took careful measures to bring this drafty residence into the post-carbon century through Passive building design.
Sun analyses and computer modeling of projected energy use were conducted. The original 2x4-framed house was lifted to thermally break from its existing foundation. Expensive technologies were avoided. Continuous robust insulation was provided. High-quality performance windows and airtight construction techniques were specified. Highly efficient HVAC systems were selected to balance the minimal heating and cooling loads of the upgraded home. With the raised ground floor and flood gates, precautions were made to protect the interiors from future storms.
These efforts transformed the house from unbearable to effortlessly comfortable, while requiring no greater than annual heating and cooling bills of $320. The 8kW solar array rendered the completed house energy neutral. No fossil fuels are required.
Photos by Brad Dickson




